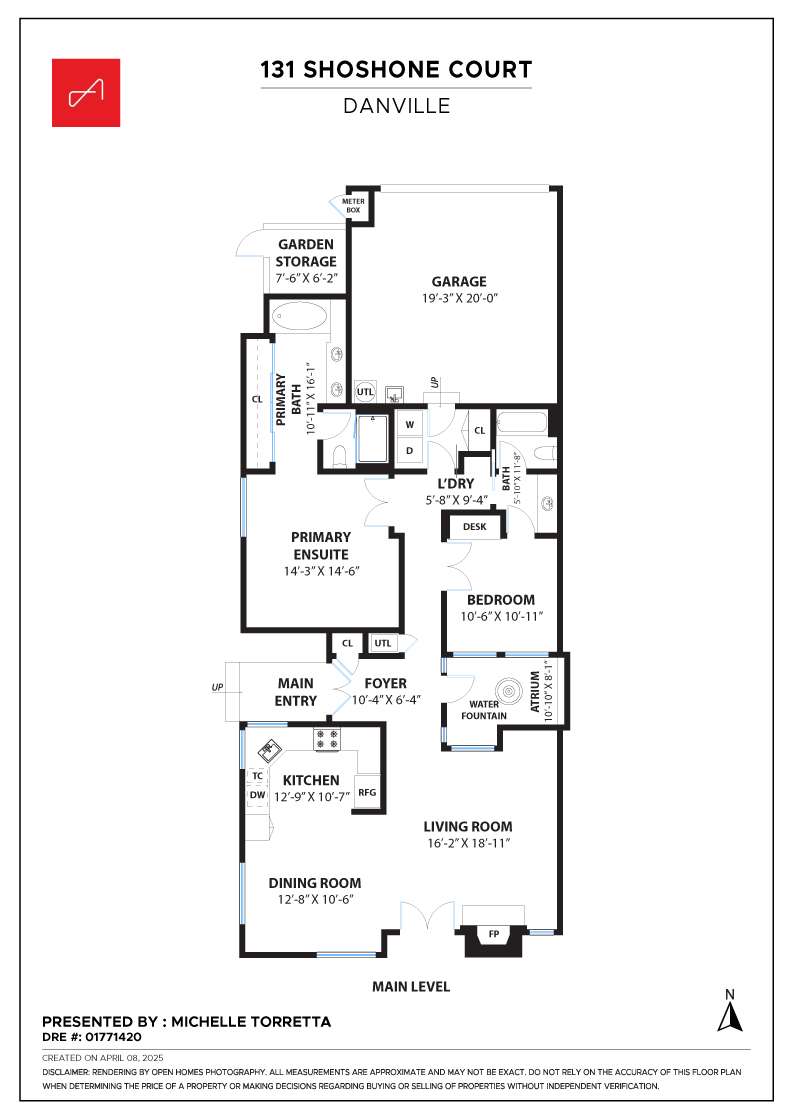Michelle Torretta Presents
Exceptional Danville Home
∎
$1,400,000
131 Shoshone Court, Danville
All Property Photos
∎
Property Details
∎
beds
2
baths
2
interior
1,483 sq ft
neighborhood
Crow Canyon Heights
Features
∎
Nestled on a quiet court, surrounded by greenbelts, this luxuriously appointed, original owner home offers sophistication and comfort. Featuring cathedral ceilings, an open-concept floor plan that blends with the lush garden oasis to create a rich and comforting indoor/outdoor living environment. Every inch of this stunning home has been thoughtfully designed, with high-end finishes and an attention to detail that creates an inviting atmosphere of warmth and elegance.The kitchen with heated Carrera marble tile flooring is equipped with top-of-the-line appliances, a 36" Viking 4-burner gas cooktop with center barbecue, new Viking dishwasher, Viking refrigerator, custom built-in double oven, pot filler and wine refrigerator.
The primary suite offers vaulted ceilings and a spa-like bathroom adorned with Carrera marble, an oversized soaking tub and a dual head walk-in shower.The community’s amenities are just as impressive, featuring a beautifully maintained pool with lounge chairs and umbrellas, a clubhouse with a full kitchen, bathroom, and shower surrounded by pristine landscaping, greenbelts, walking paths, and proximity to the Iron Horse Trail. Great location near bustling downtown Danville, commute access, BART and highly rated schools. Enjoy the bonus 830 square feet of an exclusive use, private easement that includes the stunning garden space along the length of the property.
The primary suite offers vaulted ceilings and a spa-like bathroom adorned with Carrera marble, an oversized soaking tub and a dual head walk-in shower.The community’s amenities are just as impressive, featuring a beautifully maintained pool with lounge chairs and umbrellas, a clubhouse with a full kitchen, bathroom, and shower surrounded by pristine landscaping, greenbelts, walking paths, and proximity to the Iron Horse Trail. Great location near bustling downtown Danville, commute access, BART and highly rated schools. Enjoy the bonus 830 square feet of an exclusive use, private easement that includes the stunning garden space along the length of the property.
walkthrough
Property Tour
∎
Floor Plans
∎

about this
Neighborhood
∎
The Town of Danville is located in the San Ramon Valley in Contra Costa County, California. It is one of the incorporated municipalities in California that uses "town" in its name instead of "city". The population was 44,631 in 2016. With a lively downtown district, shopping and outdoor dining are popular. Danville hosts a farmers' market each Saturday next to the Museum of the San Ramon Valley, located in the historic Southern Pacific Railroad Train Depot. The Iron Horse Regional Trail runs through Danville. It was first a railroad that has been converted to an 80-foot (24 m) wide corridor of bike and hike trails as well as controlled intersections. Extending from Pleasanton to Concord, the trail passes through Danville. Danville is also home to the Village Theatre and Art Gallery, hosting children's theatre, shows and art discussions.
The Town of Danville is located in the San Ramon Valley in Contra Costa County, California. It is one of the incorporated municipalities in California that uses "town" in its name instead of "city". The population was 44,631 in 2016. With a lively downtown district, shopping and outdoor dining are popular. Danville hosts a farmers' market each Saturday next to the Museum of the San Ramon Valley, located in the historic Southern Pacific Railroad Train Depot. The Iron Horse Regional Trail runs through Danville. It was first a railroad that has been converted to an 80-foot (24 m) wide corridor of bike and hike trails as well as controlled intersections. Extending from Pleasanton to Concord, the trail passes through Danville. Danville is also home to the Village Theatre and Art Gallery, hosting children's theatre, shows and art discussions.
Michelle Torretta
The Agency
Real Estate Agent
- DRE:
- #01771420
- Mobile:
- (925) 876-1213
https://www.theagencyre.com/agent/michelle-torretta
The Agency
Get In Touch
∎
Thank you!
Your message has been received. We will reply using one of the contact methods provided in your submission.
Sorry, there was a problem
Your message could not be sent. Please refresh the page and try again in a few minutes, or reach out directly using the agent contact information below.
Michelle Torretta
The Agency
Real Estate Agent
- DRE:
- #01771420
- Mobile:
- (925) 876-1213
michelle.torretta@theagencyre.com
https://www.theagencyre.com/agent/michelle-torretta
Email Us